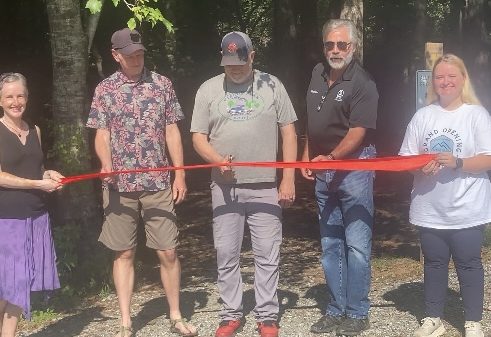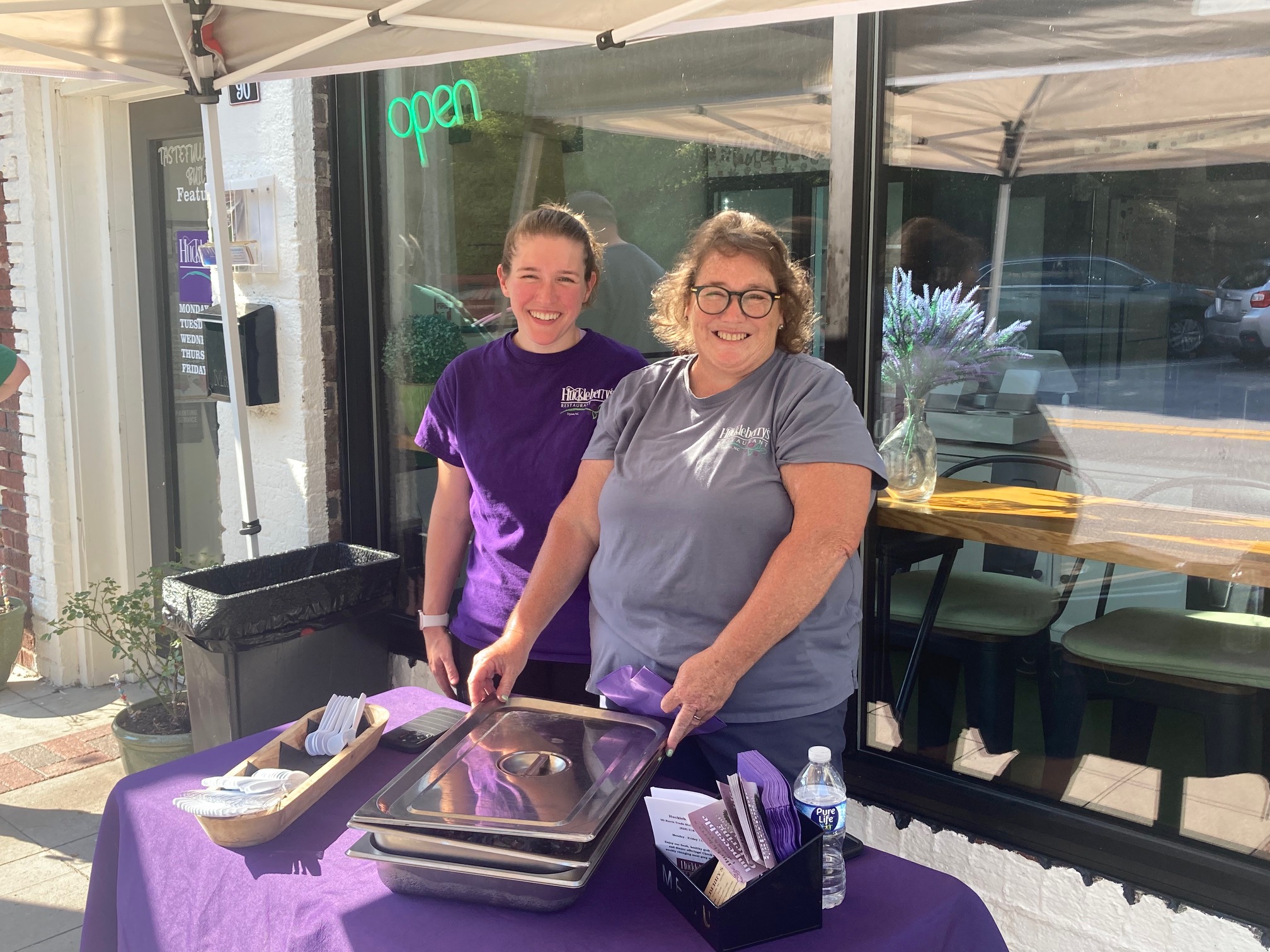The Freeman House on Green Blades tour of homes
Published 11:31 pm Sunday, March 31, 2013
You are about to witness a stunning two-story home that was originally built in 1906 by Mr. James Freeman for his family.
The Freemans continued to live in this home until 1918. History tells us that for a time this home was a boarding house, possibly operated by Mrs. Freeman.
For the past 23 years, Jeff and Helen Byrd have owned The Freeman House and have gradually remodeled it with elements of functionality and luxury, while maintaining a traditional feel.
Walking up to the house you will experience the newly added (possibly re-added) southern touch of a full-length front porch. This porch was designed by local architect, Dean Trakas and built by Byrd and his father-in-law. Just imagine sitting in a rocker, on a warm summer day while enjoying a nice cool mint julep.
No, no, you can’t stop; the tour has just begun. Enter the front portal to view a lovely baby grand piano, inviting fireplace and then notice the carved wooden staircase leading to the second story.
The home features a formal living room and dining room with an added kitchen of proud standing that the Byrds created by using materials from different sources. The brick behind the gas range, as well as those used in forming the hearth for the gas fireplace in the eating area, was brick saved when larger doors were installed in the Tryon Daily Bulletin building in downtown Tryon.
The octagonal design was the concept of another well-known local architect, Holland Brady. Take special notice of the kitchen flooring, which features brick and heart pinewood saved when a wall was removed at the time the kitchen was created. All of these beautiful elements, in addition to windows surrounding the entire kitchen, evolved into a kitchen of every woman’s dream.





